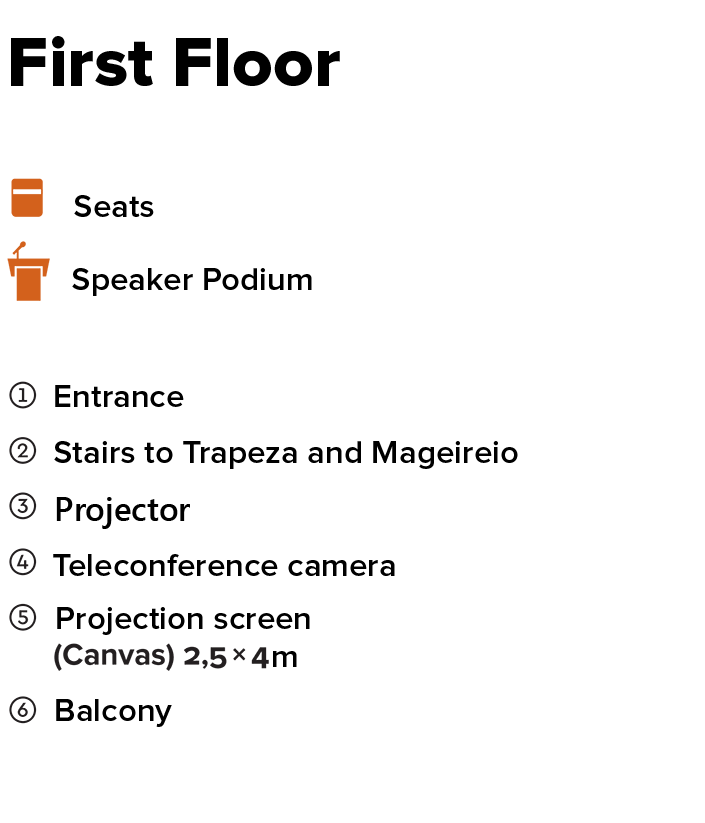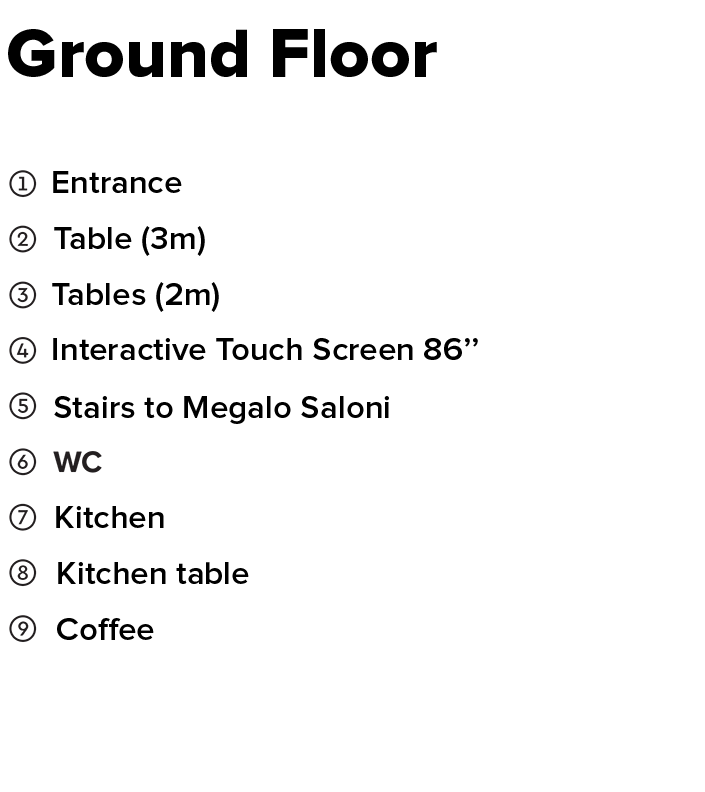The Megalo Saloni (Grand Salon) is a multi-purpose space which is configured according to the specific needs of our visitors. It has a maximum capacity of 140 seats in a theatrical arrangement. It features ergonomic professional chairs and tables as well as a state-of-the-art projection, sound and video conferencing system.

In the Trapeza with its impressive monastic tables and comfortable wooden chairs there is space for 40 guests. When not in use for meals, the space serves as a workspace for workshops and groups, with a large interactive screen for presentations, teleconferencing and high-speed screenings.


The outdoor area of Project Zeta is divided into two levels with a total area of approximately 500 square metres. It is surrounded by old stone terraces with wooden benches around the perimeter. The lower square is paved with old marble stones and has wooden tables and chairs. The upper square has grass and plants and an old water well surrounded by wooden benches. The entire outdoor area offers views of the Aegean Sea and is bordered by other Zagora mansions. The outdoor area is also ideal for events.




To provide the best experiences, we use technologies like cookies to store and/or access device information. Consenting to these technologies will allow us to process data such as browsing behavior or unique IDs on this site. Not consenting or withdrawing consent, may adversely affect certain features and functions.